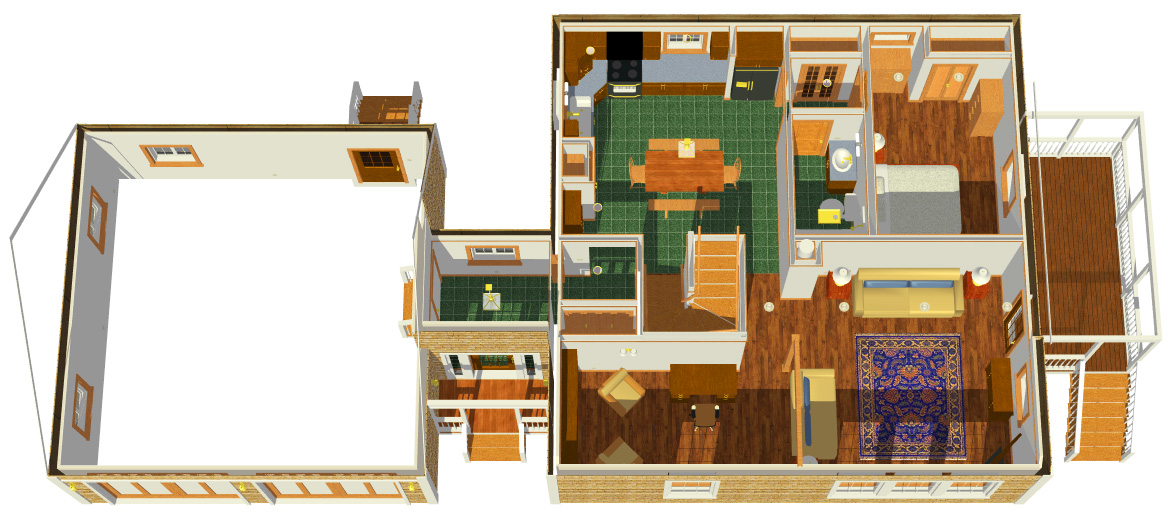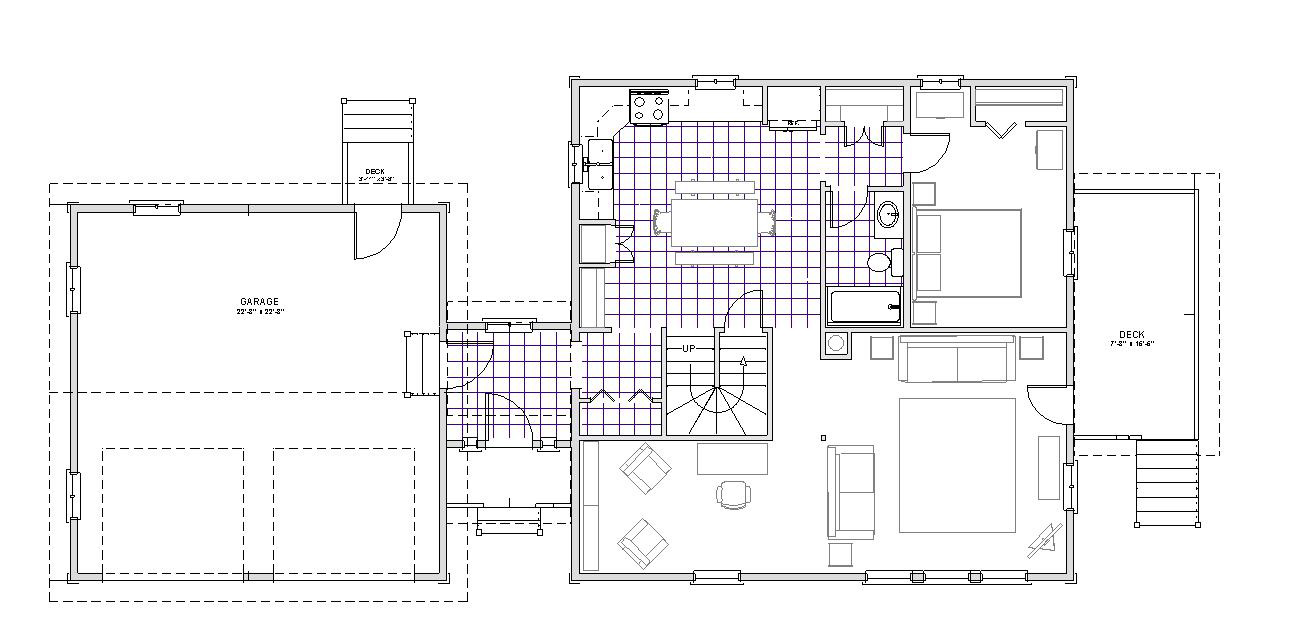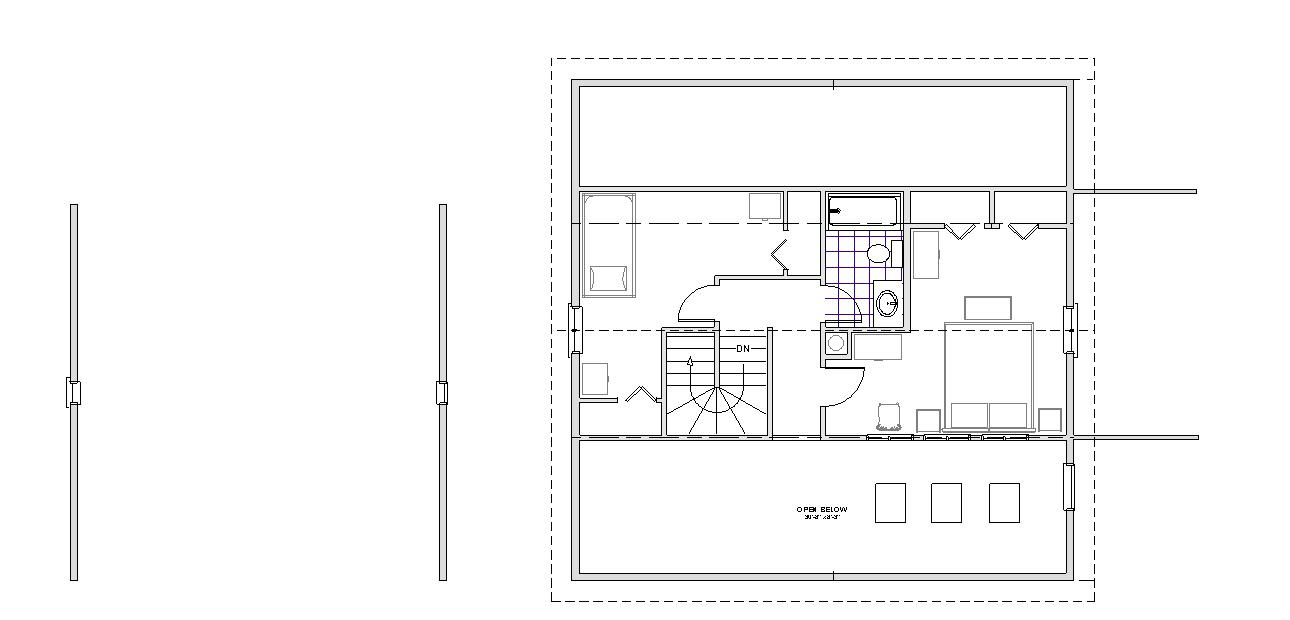SunJazz 1600 3B Solar Cottage
A New Cape Cod Concept?!
Imagine a traditional Cape Cod plan, without dormers, upgraded to be a solar home, with 3 bedrooms, 1,600 SF with the ability to have off-grid, photovoltaic solar electricity and heating on a budget of no more than $330,000 to break ground, build it, and move in. This house should be ideal for a retired couple with a big family who often visit with the ability to sleep as many as 6 people, but comfortably designed to sleep 4. It will have a 2 car garage connected by a small breezeway entry. It is an open plan with atrium ceilings and a country kitchen with a pantry.
This house should have excellent passive solar gain with most of the glass facing south, beautiful windows in the living room to enjoy the outdoor scenery, intelligent furniture placement options, a recreational room area, 2 bathrooms, and a full basement.
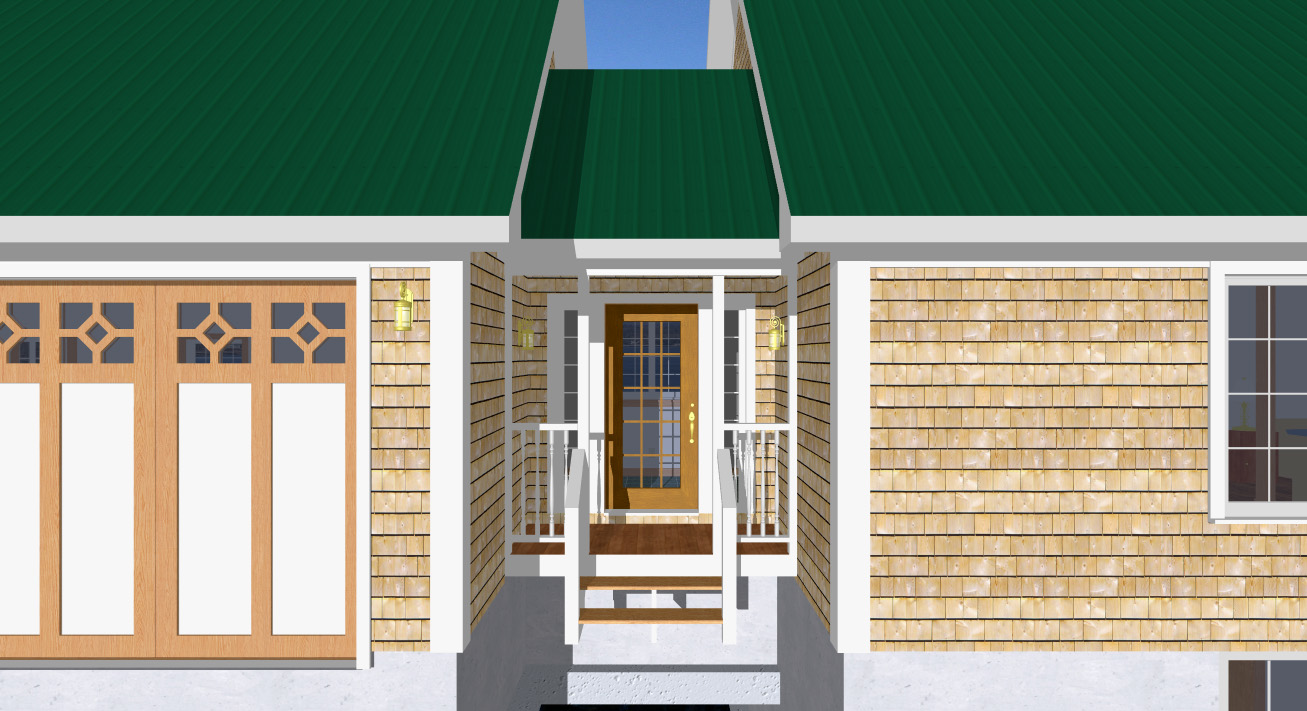
Breezeway Entry
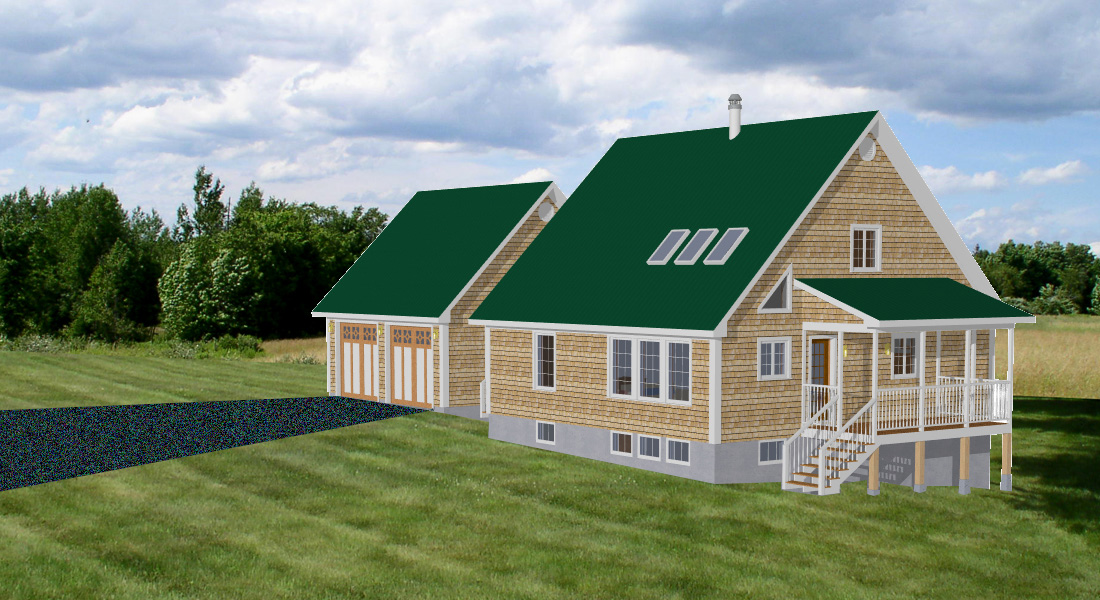
Southeast Elevation
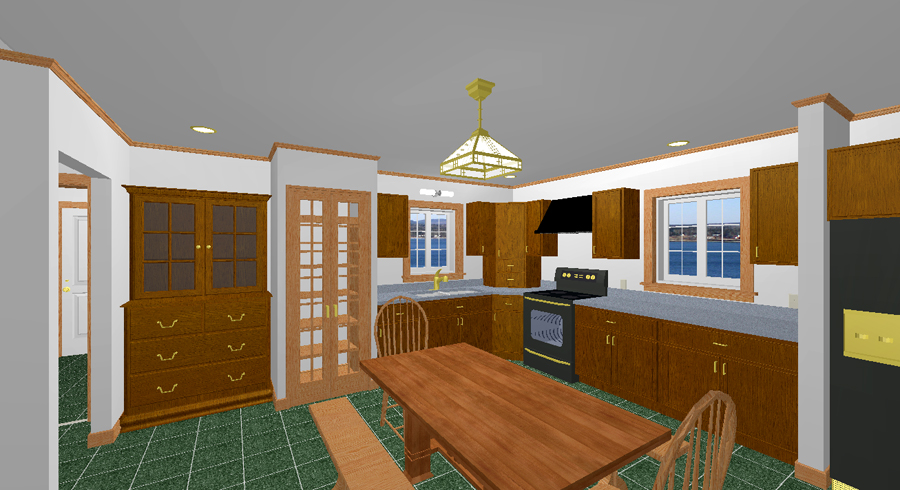
Kitchen Elevation
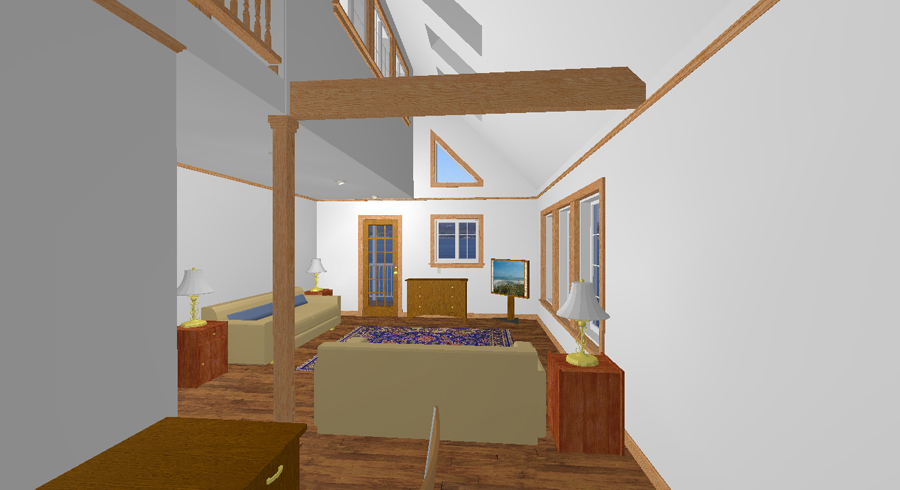
View of Living Room
Accommodations
This design, counting the breezeway, is only 1,600 square feet. It feels very spacious because every square foot is dedicated to open room area, no wasteful circulation space, and 3 rooms can have an atrium ceiling, making better use of the eves. The front entry has a mud room with a closet, even without the breezeway. The breezeway is available for a formal entry and a connector to a garage.
The country kitchen, with nearly 10 feet of open countertop, and a lot of space for overhead cabinets, will hold a dining table that seats 8 people comfortably, and there are two big pantries. You can shop and store enough food in this house for many weeks. As you step into the kitchen, on the left, you could put a china cabinet, but if you have no breezeway, it makes a terrific window seat. There is a bedroom on the first floor that will hold a double bed. The master bedroom on the second floor has two five foot closets and there is a second bathroom that also serves the third bedroom, which will hold a bunkbed, two bureaus and two closets, or could be used as a dressing room for the master bedroom.
The basement has enough room for all the utilities you could need, plus a laundry room, and an 18ft by 30 foot recreation room or workshop.
Solar Energy System
Every lighting fixture in the house should be fitted for energy saving LED bulbs. All the appliance should have the highest energy conservation rating on the market. It is worth spending the extra dollar for the best appliances because you will save a lot of money over time.
Too many windows in a warm climate make the house hot, and too many windows in a cold climate will lose too much heat. The right balance is almost always based upon a ratio of 10 percent glass to floor area. If the house is 1000 SF, then you can use 100 SF of glass, and 2/3rds of that should be facing south in a cold climate, while facing north in a hot climate.
in 2013, their entire solar energy installation cost a mere $14K, and the prices have dropped substantially since then. Some companies (SolarCity) will install your solar energy system with no money down, and offer a payment plan. When the payments end, you own the system. In Maine, you can get a tax deduction on 1/3 off your solar energy installation costs. Other states have different offers. You could also ask your solar installer about the local benefits of buying a few extra panels and selling power back into the public power grid for credit.
Land
This house was designed for lot that is sloped at least 11 degrees of slope, allowing an exterior door and some windows in the basement. You would want the living room to face south in cold climates, or either direction in a warm climate, but solar panels, if on the roof, could be on either side.
Site Work
If you don’t have electric service, then you are not near city water lines either and you will need a water well. A well can often be drilled for about $5K, but the average cost is probably $8K once it is all hooked up with a pump and pressure tank. You will need a septic tank and leaching field for the waste from your toilet and sinks that will run between $9K and $14K. Those are included in my average estimate for cost of construction based upon Maine.
Foundation
If you are on a slope, you are probably above the water table, or have good drainage, which is important for a full basement. You can build this house with steel reinforced 8 inch concrete walls, but I recommend 10 inch walls in climates like Maine where the Winter frost expands the earth and puts a lot of pressure on the walls below grade.
Walls & Insulation
The exterior and plumbing walls are framed with 2×6 studs with fiber batt insulation for an R23 wall in medium climates, or in colder climates, use injected, closed cell Icynene foam [https://www.icynene.com/en-us] to achieve an R37 to R40 wall, or add an inch of rigid foam board to the exterior for an R32. The ceiling and the rafters can both receive batt insulation, rendering as much as an R50 insulation value. I recommend 2 inches of rigid foam against the exterior foundation wall, at least below grade, but preferably the whole exterior. There are stucco finishes available for coating rigid foam board at the foundation level.
Roofing & Siding
I have chosen a metal roof, but you may want to cut the budget with fiberglass. Exterior wall finish siding can be cedar shakes or T-111 or cedar clapboards, hardy board, or even stone veneer. The plumbing is conveniently consolidated along the back left of the house for simpler installation and lower cost.
Interior & Exterior Finish
I would use gypsum wallboard for the interior sheathing, but you might prefer wood panels. There are also different kinds of prefabricated panels that simulate wood, but they tend to be flimsy compared to gypsum wallboard and are not designed to be painted.
The exterior finish could be cedar shakes, like I show on the plan, or cedar clapboard, or T-111, or board and batten, or composite lap siding, or anything you like. If you want to save a little money and avoid having to paint or seal the surface every few years, you could apply vinyl or aluminum siding.
Final Installations & Finishes
Now it is time to install the finish flooring, the baseboards, window and door trims, and any other trim work you desire such as ceiling molding, and add closet poles and shelving, and the pantry cabinets. If you want to save a little more money, you could skip the exterior window trim, but I like the way it looks with trim.
Plumbing & Electrical
The best plumbing pipes these days are made of PVC, polyethylene and vinyl. They are flexible, less likely to freeze, never corrode, and can be installed with much less labor and less expensive materials like copper. All the lamps and outlets and switches are installed during this phase, leaving off the cover plates until the wallboard is installed. There are just the right number of lights, switches and outlets in this house.
Construction Cost
In Maine, the average cost of building this house will be roughly $175 per square foot. At 1,600 square feet, this house can be built by a general contractor for $280,000 including the well, septic system and breezeway. If you add the two car garage, it will probably add about $50,000 to the cost, for a total of $330,000. With a 5 percent interest rate for a 30 year mortgage, a monthly mortgage payment will be about $1,772. If you negotiate a discount for buying your materials in bulk and choose modestly priced components, and maybe contribute some labor, then construction costs can be reduced.
Policy
Construction plans at SolarScopia provide a lot of the information needed to build each design. Not every necessary decision has been illustrated in the plans. Some decisions must be researched and made by the client/builder team in the field prior to construction. SolarScopia cannot and does not accept responsibility for the results of using our plans to build. Find a smart and honest builder and you should do well.


